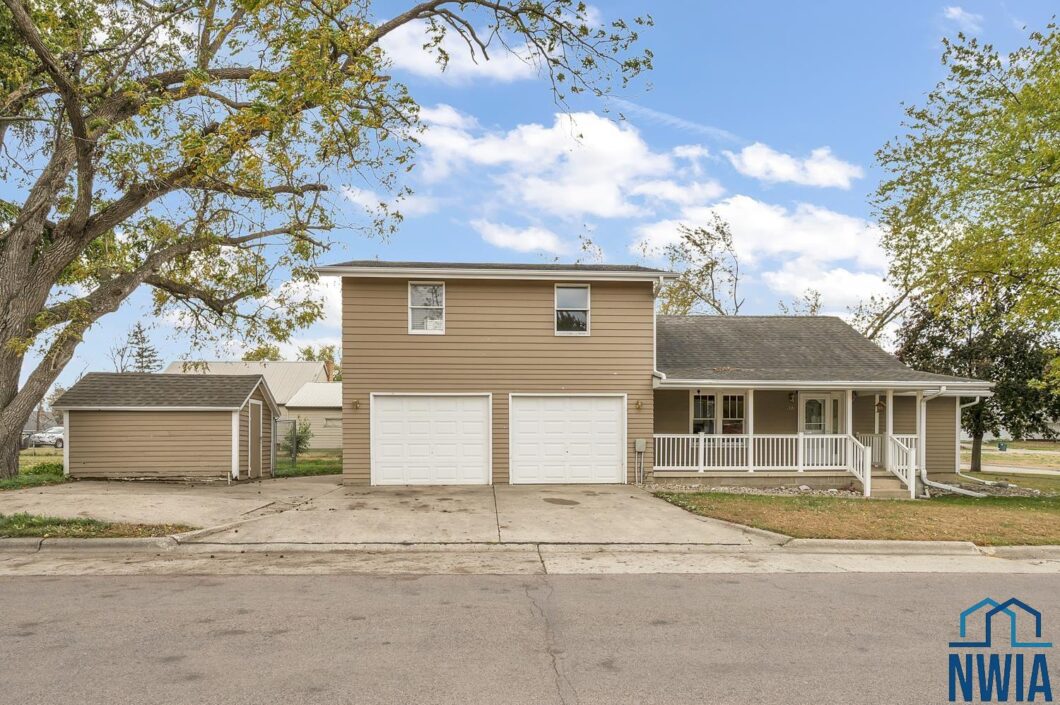
Welcome to 607 Albany Avenue NE — a spacious 5-bedroom home perfectly situated on a large corner lot in a quiet Orange City neighborhood. This property offers great functionality and plenty of room to grow, featuring an attached 2-stall garage and an additional storage shed for all your tools, toys, or hobby space needs. Inside, you’ll find a comfortable layout with a full bathroom with laundry, and ample living space throughout. The main areas are filled with natural light, making it a warm and inviting place to call home. Whether you’re looking for your first home or extra space for all, this property provides both comfort and potential. Outside, the generous yard offers endless possibilities — from gardening to outdoor entertaining. Conveniently located near schools, parks, and downtown amenities, this home combines small-town charm with everyday practicality. Don’t miss out!

Data services provided by IDX Broker
 View full listing details
View full listing details | Price: | $219,000 |
| Address: | 607 Albany Avenue Ne |
| City: | Orange City |
| County: | Sioux |
| State: | Iowa |
| Zip Code: | 51041 |
| MLS: | 830747 |
| Year Built: | 1910 |
| Square Feet: | 1,775 |
| Acres: | 0.21 |
| Lot Square Feet: | 0.21 acres |
| Bedrooms: | 5 |
| Bathrooms: | 1 |
| roof: | Shingle |
| style: | 1 1/2 Story |
| acType: | Central |
| region: | Surrounding Areas/Other Areas |
| lotSqft: | 9000 |
| taxYear: | 2024 |
| basement: | Unfinished |
| driveway: | Concrete |
| exterior: | Wood Lap |
| fuelType: | Natural Gas |
| heatType: | Forced Air |
| included: | refrigerator/freezer, range/stove, dishwasher, garage refrigerator, washer, dryer |
| rentedYN: | no |
| saleRent: | For Sale |
| sqftMain: | 1024 |
| amenities: | Eat-in Kitchen, Main Floor Laundry, Master WI Closet, Patio, Storage Shed |
| ownership: | Single Family |
| sewerType: | City |
| waterType: | City |
| garageType: | Attached |
| grossTaxes: | 2850 |
| room01Name: | Living |
| room02Name: | Dining |
| room03Name: | Kitchen |
| room04Name: | Full Bath |
| room05Name: | Bedroom |
| room06Name: | Laundry |
| room07Name: | Bedroom |
| room08Name: | Bedroom |
| room09Name: | Bedroom |
| room10Name: | Bedroom |
| room11Name: | Other |
| schoolHigh: | MOC-Floyd Valley |
| sqftGarage: | 576 |
| bankOwnedYN: | no |
| room01Floor: | Main |
| room02Floor: | Main |
| room03Floor: | Main |
| room04Floor: | Main |
| room05Floor: | Main |
| room06Floor: | Main |
| room07Floor: | Second |
| room08Floor: | Second |
| room09Floor: | Second |
| room10Floor: | Second |
| room11Floor: | Basement |
| toBeBuiltYN: | no |
| garageSpaces: | 2 |
| waterSoftener: | Owned |
| geoSubdivision: | IA |
| roomsLevelMain: | Bedroom, Dining, Full Bath, Kitchen, Laundry, Living |
| sqftAboveGrade: | 1775 |
| contingencyType: | None |
| roomsLevelSecond: | Bedroom |
| schoolElementary: | MOC-Floyd Valley |
| newConstructionYN: | no |
| room11Description: | Utility room |
| roomsLevelBasement: | Other |
| schoolMiddleJunior: | MOC-Floyd Valley |
| acceptableFinancing: | 2nd Mortgage, Cash, Conventional, FHA, VA |
| sqftBelowGradeTotal: | 348 |
| alternatePropertyType: | Residential |
| sqftBelowGradeUnfinis: | 348 |























