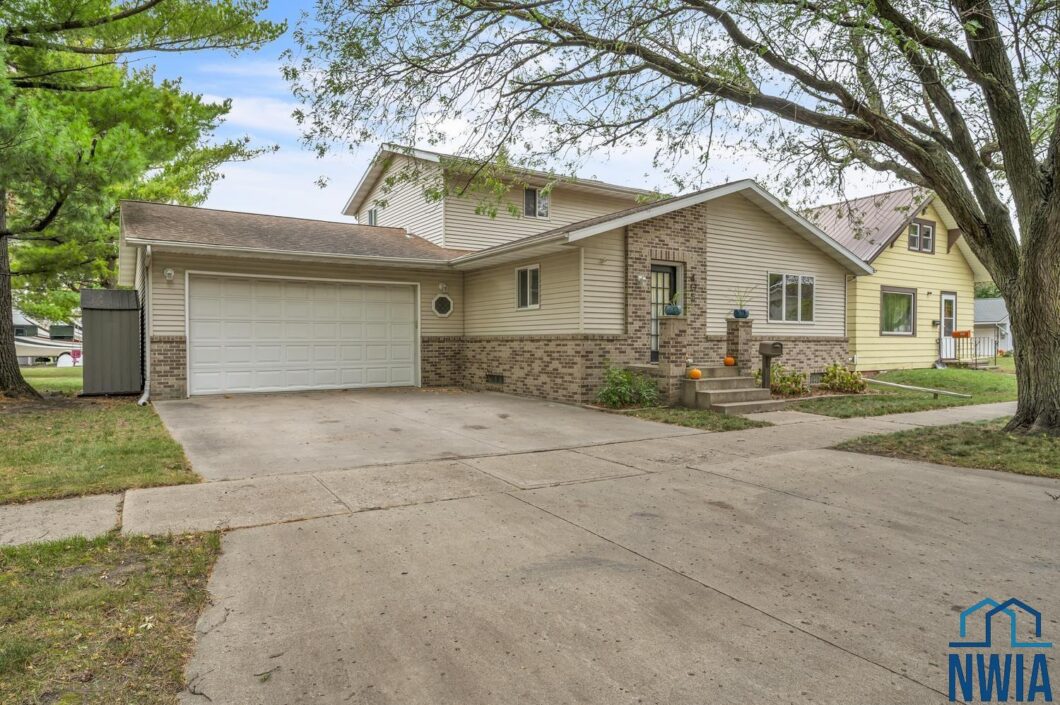
Welcome to 405 8th Avenue in Sibley! This inviting 4-bedroom, 2-bath home offers over 2,000 finished square feet of comfortable living space in a fantastic location near schools and the city park. The main floor features a bright, open layout with a convenient main floor laundry and offers two living rooms for everyday living or entertaining, as well as one main floor bedroom. Upstairs, you’ll find spacious bedrooms filled with natural light and plenty of storage throughout. The radon mitigation system provides added peace of mind, while the large yard and expansive deck are perfect for enjoying the outdoors, hosting get-togethers, or simply relaxing. Whether you’re a growing family or looking for a move-in ready home close to town amenities, this property checks all the boxes. Don’t miss your chance!

Data services provided by IDX Broker
 View full listing details
View full listing details | Price: | $259,900 |
| Address: | 405 8th Avenue |
| City: | Sibley |
| County: | Osceola |
| State: | Iowa |
| Zip Code: | 51249 |
| MLS: | 830744 |
| Year Built: | 1999 |
| Square Feet: | 2,090 |
| Acres: | 0.13 |
| Lot Square Feet: | 0.13 acres |
| Bedrooms: | 4 |
| Bathrooms: | 2 |
| roof: | Shingle |
| style: | 2 Story |
| acType: | Central |
| region: | Surrounding Areas/Other Areas |
| lotSqft: | 5500 |
| taxYear: | 2024 |
| basement: | Partially Finished |
| driveway: | Concrete |
| exterior: | Brick, Vinyl |
| fuelType: | Natural Gas |
| heatType: | Forced Air |
| included: | range/stove, refrigerator/freezer, microwave, dishwasher |
| rentedYN: | no |
| saleRent: | For Sale |
| sqftMain: | 1150 |
| amenities: | Deck, Eat-in Kitchen, Main Floor Laundry, Storage Shed, Kitchen Island |
| ownership: | Single Family |
| sewerType: | City |
| waterType: | City |
| garageType: | Attached |
| grossTaxes: | 3294 |
| room01Name: | Dining |
| room02Name: | Dining |
| room03Name: | Living |
| room04Name: | Living |
| room05Name: | Laundry |
| room06Name: | Bedroom |
| room07Name: | 3/4 Bath |
| room08Name: | Full Bath |
| room09Name: | Bedroom |
| room10Name: | Bedroom |
| room11Name: | Bedroom |
| room12Name: | Other |
| schoolHigh: | Sibley/Ocheyedan |
| sqftGarage: | 572 |
| bankOwnedYN: | no |
| room01Floor: | Main |
| room02Floor: | Main |
| room03Floor: | Main |
| room04Floor: | Main |
| room05Floor: | Main |
| room06Floor: | Main |
| room07Floor: | Main |
| room08Floor: | Second |
| room09Floor: | Second |
| room10Floor: | Second |
| room11Floor: | Basement |
| room12Floor: | Basement |
| toBeBuiltYN: | no |
| garageSpaces: | 2 |
| waterSoftener: | Rented |
| geoSubdivision: | IA |
| roomsLevelMain: | 3/4 Bath, Bedroom, Dining, Laundry, Living |
| sqftAboveGrade: | 1758 |
| contingencyType: | Property Purchase |
| roomsLevelSecond: | Bedroom, Full Bath |
| schoolElementary: | Sibley/Ocheyedan |
| newConstructionYN: | no |
| room12Description: | Utility room |
| roomsLevelBasement: | Bedroom, Other |
| schoolMiddleJunior: | Sibley/Ocheyedan |
| acceptableFinancing: | 2nd Mortgage, ARM, Cash, Conventional, FHA, VA |
| sqftBelowGradeTotal: | 1150 |
| alternatePropertyType: | Residential |
| sqftBelowGradeFinishe: | 332 |
| sqftBelowGradeUnfinis: | 818 |































